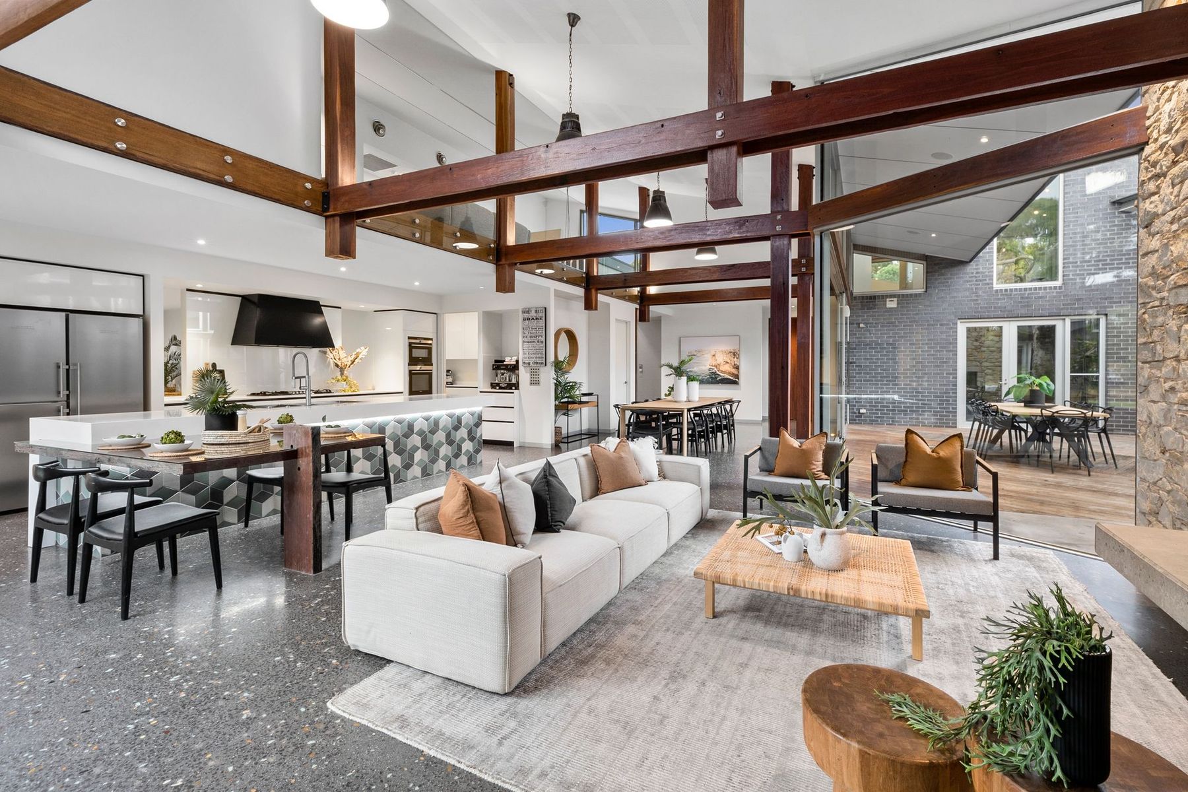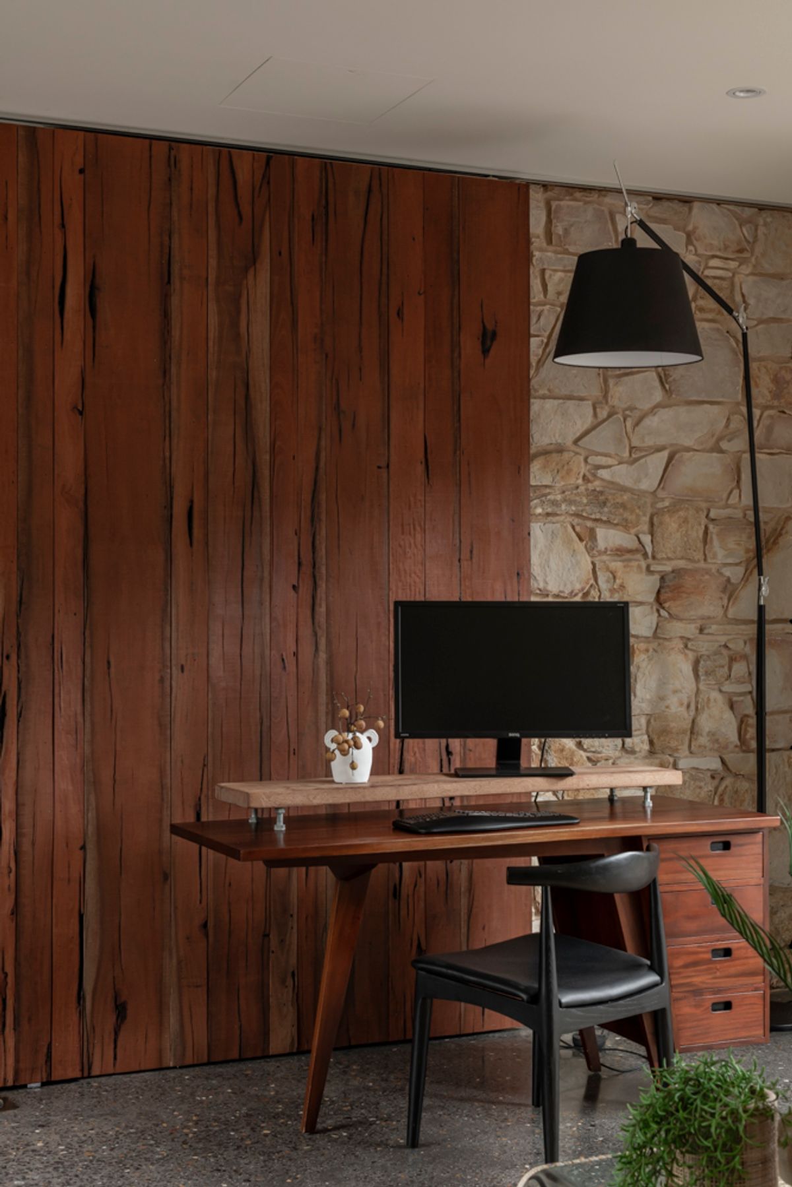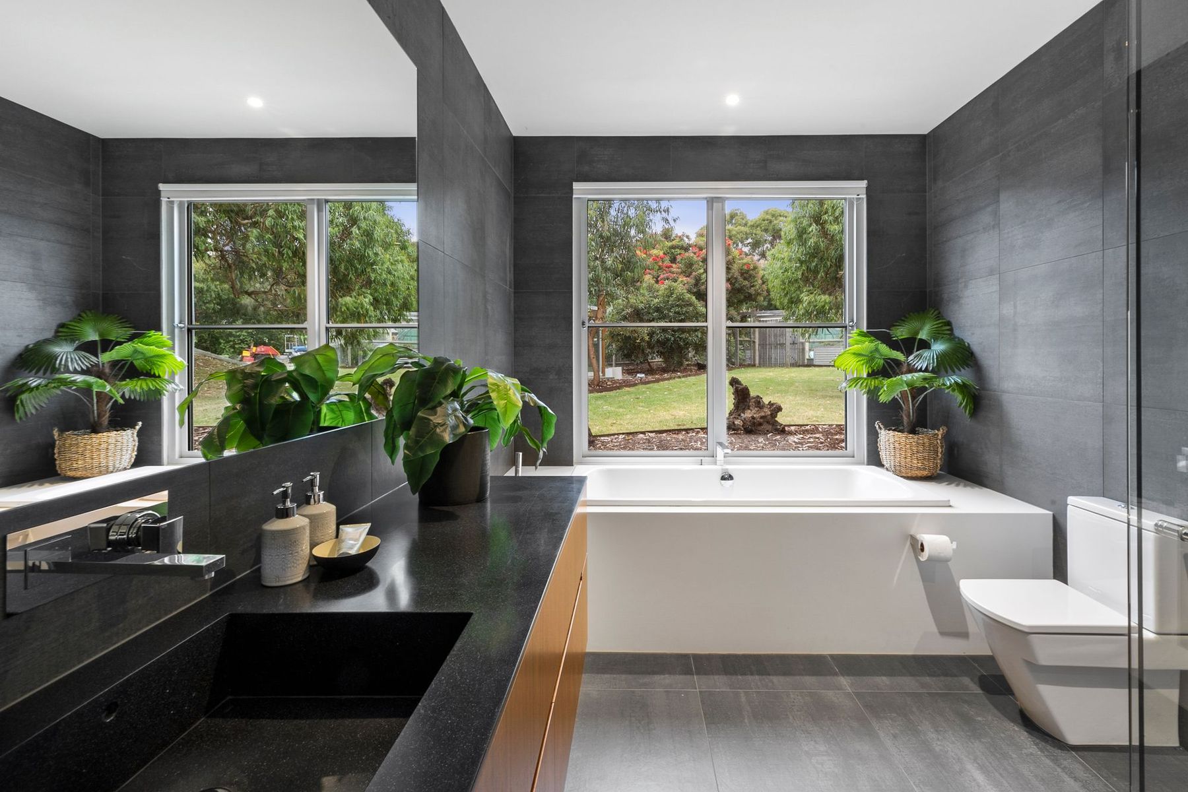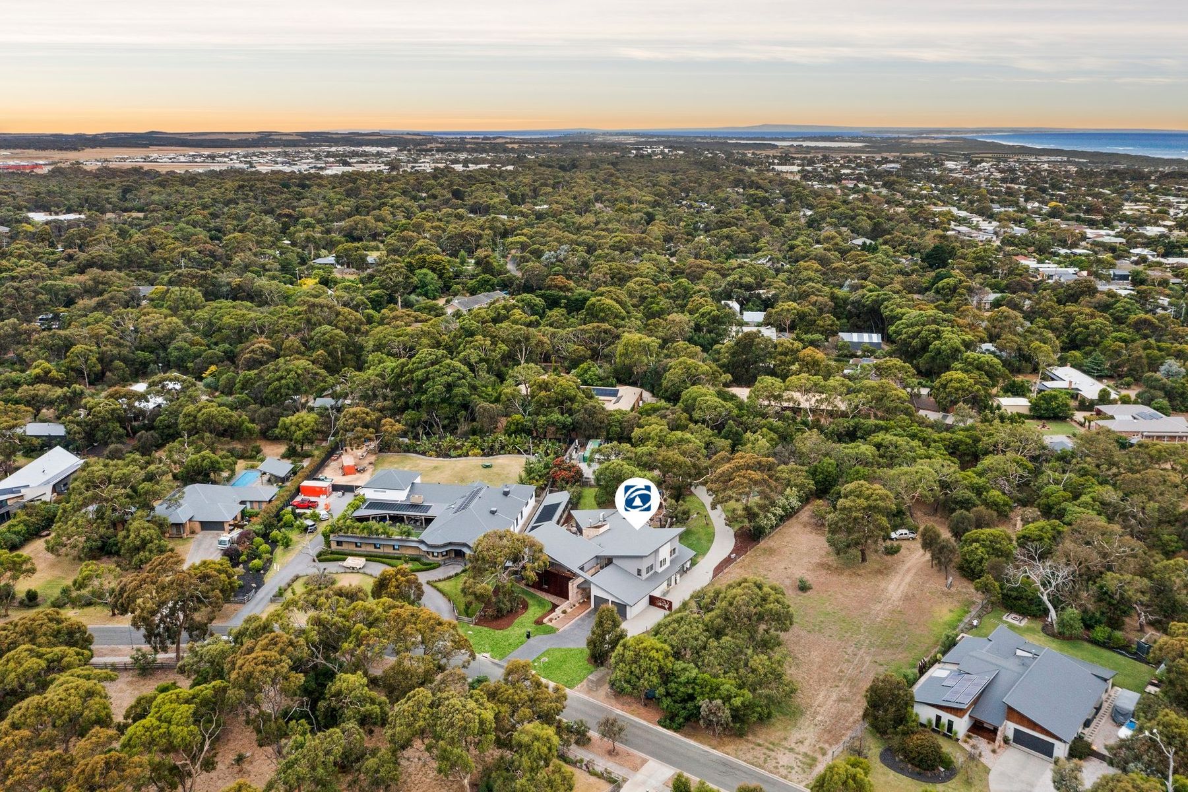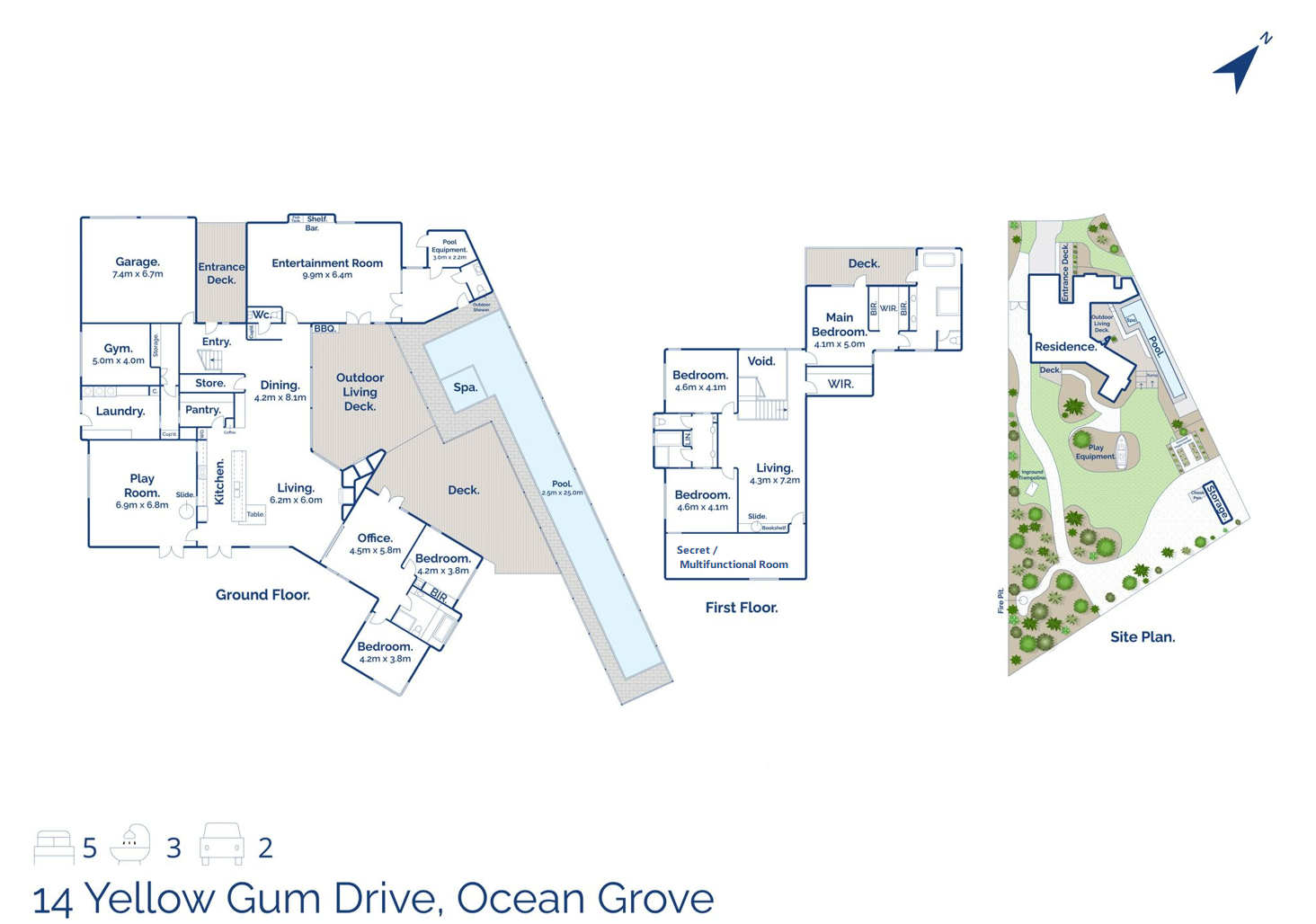Prestige Living, Immersed on over 4,400m2
Uniting spectacular contemporary design with a tranquil bushland setting, this superb builder’s own home effortlessly epitomises a luxurious country-meets-the-coast dream.
Featuring innovative design by DE atelier Architects and meticulous construction by NJ Maher Builders, the 6-bedroom residence captivates at every turn with hand selected finishes and high-spec fit-out staging the ultimate in bespoke luxury.
Double height glazing, exposed reclaimed timber trusses and beams,... Read more
Featuring innovative design by DE atelier Architects and meticulous construction by NJ Maher Builders, the 6-bedroom residence captivates at every turn with hand selected finishes and high-spec fit-out staging the ultimate in bespoke luxury.
Double height glazing, exposed reclaimed timber trusses and beams,... Read more
Uniting spectacular contemporary design with a tranquil bushland setting, this superb builder’s own home effortlessly epitomises a luxurious country-meets-the-coast dream.
Featuring innovative design by DE atelier Architects and meticulous construction by NJ Maher Builders, the 6-bedroom residence captivates at every turn with hand selected finishes and high-spec fit-out staging the ultimate in bespoke luxury.
Double height glazing, exposed reclaimed timber trusses and beams, and a stacked stone fireplace enrich an air of distinction through the open plan living, dining and kitchen, seamlessly integrating with the adjoining alfresco deck.
Balancing peerless design and elegance with a hint of playfulness, a spiral tube slide, glow stone concrete flooring and secret rooms are set to delight both the young and the young-at-heart, while a 25m indoor swimming pool continues the commitment to contemporary grandeur.
Set on over an acre in the serene Yellow Gums Estate, this mesmerising home also includes thermostat-controlled heating and cooling to every room + underfloor hydronic heating, Corian benchtops throughout, double glazed windows and doors, indoor/outdoor surround sound, and a mega 105,000L of rainwater storage.
FEATURES
-Individually sourced finishes underpin the attention to detail, with reclaimed timber including pylons from the Portarlington pier + sandstone from Aireys Inlet & QLD
-The nucleus of the home is the open-plan kitchen, living & dining space where a double height raked ceiling and full wall glazing enhance the connection to the bushland surrounds
-Be captivated by glow stone concrete flooring, which emits an ambient night-time glow
-Gourmet kitchen is fitted with double Siemens ovens, 900mm Highland cooktop, dishwasher & dish drawer, plumbed coffee station, butler’s pantry & monolithic island with feature lighting & breakfast bench
-Embracing resort-style living, a spectacular pool wing is alarmed for safety & houses a 25m indoor lap pool with solar heating (gas back-up), deluxe spa & shower + powder room
-A series of secret rooms will delight the young & the young-at-heart
-Work from home in style – commodious home office with Portarlington pier feature door & expansive glazing
-Designed for working parents and large families, a double laundry is equipped with extensive storage including 8 x sorting baskets + laundry chute
-Thermostat controlled heating & cooling to every room + underfloor hydronic heating
-A children’s haven, the sprawling site features a playground, in-ground trampoline and a majestic pirate ship crafted from timber salvaged from a local period home
-DLUG includes dust-proof loft storage
-Additional premium inclusions: Corian benchtops throughout, double glazed windows & doors, indoor/outdoor surround sound, max height ceilings
-Stunning natural setting is removed from summer tourism, yet only minutes to Ocean Grove town centre, beaches, schools & public transport
Featuring innovative design by DE atelier Architects and meticulous construction by NJ Maher Builders, the 6-bedroom residence captivates at every turn with hand selected finishes and high-spec fit-out staging the ultimate in bespoke luxury.
Double height glazing, exposed reclaimed timber trusses and beams, and a stacked stone fireplace enrich an air of distinction through the open plan living, dining and kitchen, seamlessly integrating with the adjoining alfresco deck.
Balancing peerless design and elegance with a hint of playfulness, a spiral tube slide, glow stone concrete flooring and secret rooms are set to delight both the young and the young-at-heart, while a 25m indoor swimming pool continues the commitment to contemporary grandeur.
Set on over an acre in the serene Yellow Gums Estate, this mesmerising home also includes thermostat-controlled heating and cooling to every room + underfloor hydronic heating, Corian benchtops throughout, double glazed windows and doors, indoor/outdoor surround sound, and a mega 105,000L of rainwater storage.
FEATURES
-Individually sourced finishes underpin the attention to detail, with reclaimed timber including pylons from the Portarlington pier + sandstone from Aireys Inlet & QLD
-The nucleus of the home is the open-plan kitchen, living & dining space where a double height raked ceiling and full wall glazing enhance the connection to the bushland surrounds
-Be captivated by glow stone concrete flooring, which emits an ambient night-time glow
-Gourmet kitchen is fitted with double Siemens ovens, 900mm Highland cooktop, dishwasher & dish drawer, plumbed coffee station, butler’s pantry & monolithic island with feature lighting & breakfast bench
-Embracing resort-style living, a spectacular pool wing is alarmed for safety & houses a 25m indoor lap pool with solar heating (gas back-up), deluxe spa & shower + powder room
-A series of secret rooms will delight the young & the young-at-heart
-Work from home in style – commodious home office with Portarlington pier feature door & expansive glazing
-Designed for working parents and large families, a double laundry is equipped with extensive storage including 8 x sorting baskets + laundry chute
-Thermostat controlled heating & cooling to every room + underfloor hydronic heating
-A children’s haven, the sprawling site features a playground, in-ground trampoline and a majestic pirate ship crafted from timber salvaged from a local period home
-DLUG includes dust-proof loft storage
-Additional premium inclusions: Corian benchtops throughout, double glazed windows & doors, indoor/outdoor surround sound, max height ceilings
-Stunning natural setting is removed from summer tourism, yet only minutes to Ocean Grove town centre, beaches, schools & public transport


